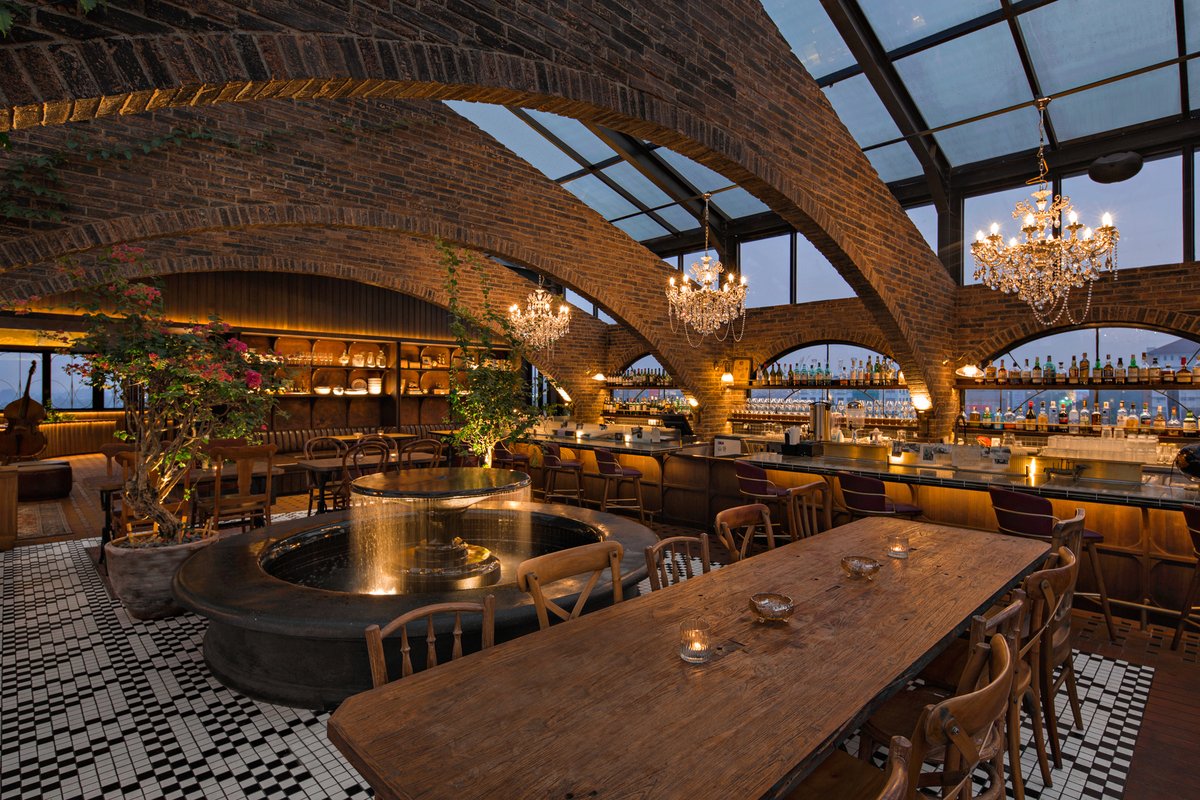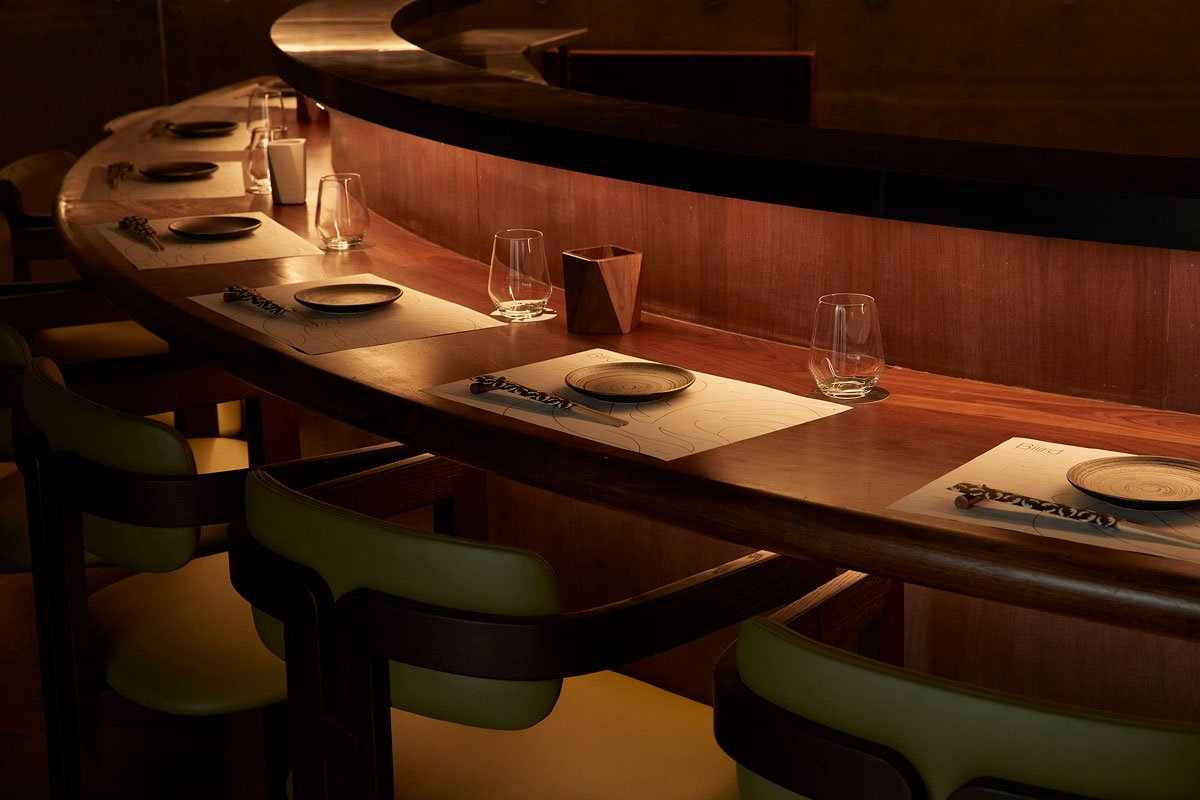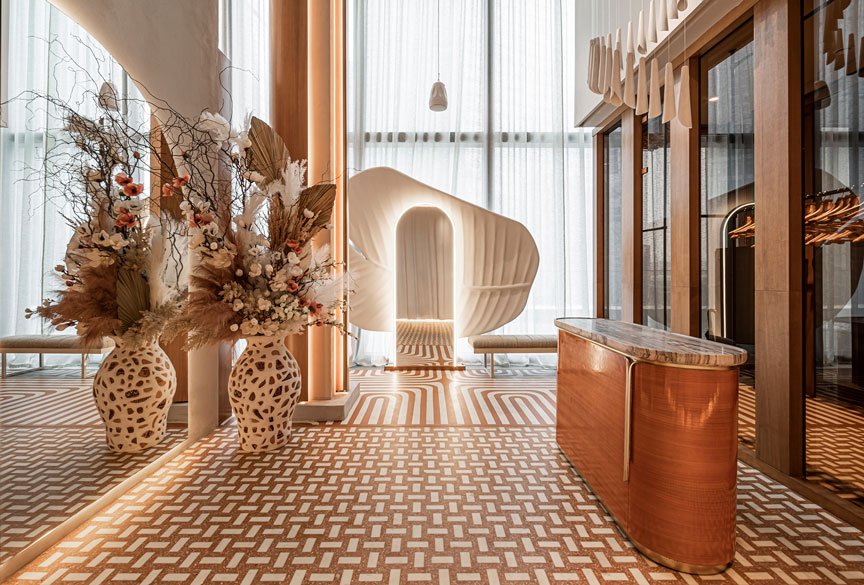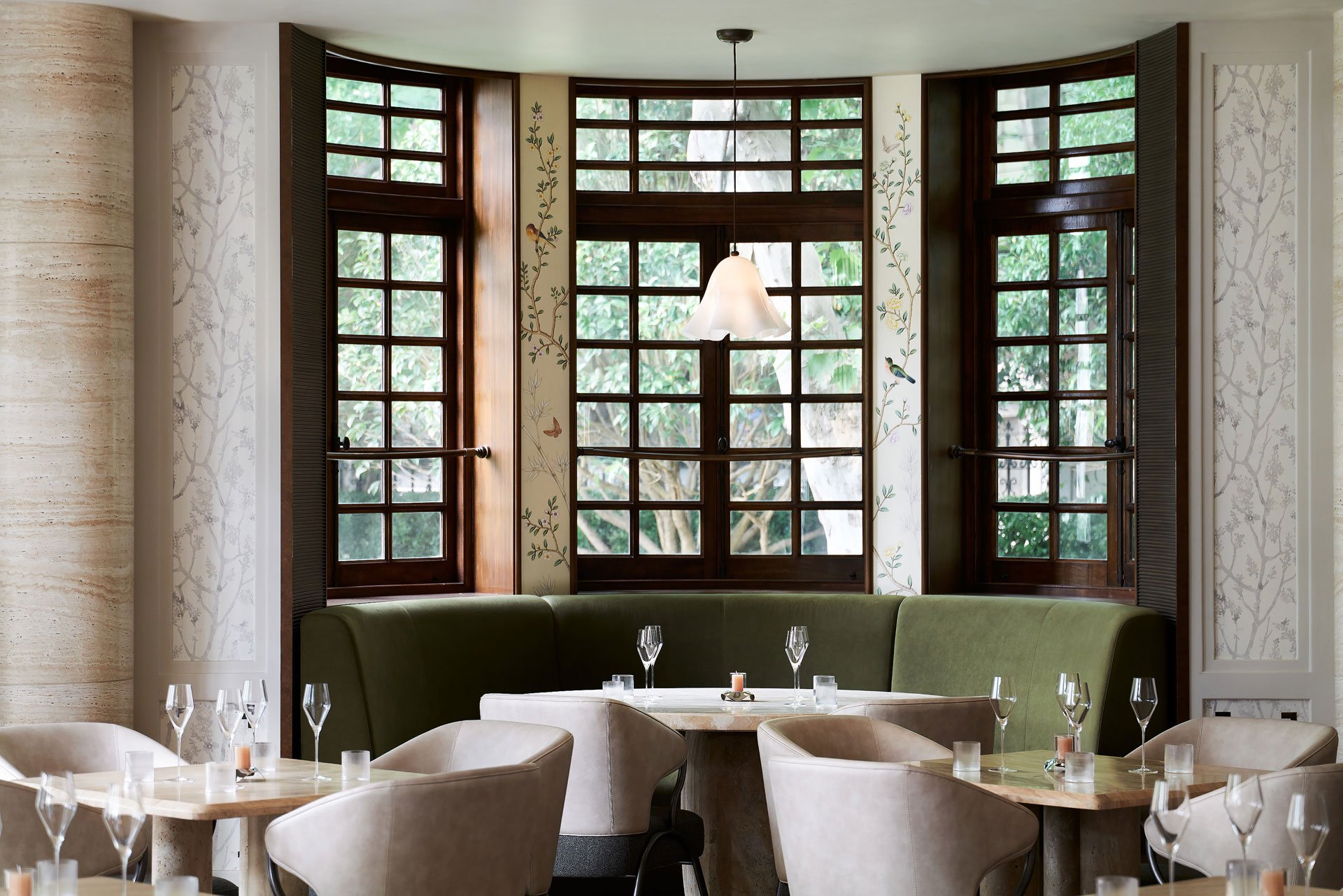AOM DINING CLUB || This Restaurant Transforms a Sheltered Empty Rooftop into a Posh Speakeasy Restaurant and Bar

I never want to lose sight of the sky again.
This is how some of us might feel after the pandemic, after we had to isolate and face just four walls for what seemed like endless days. This is the sentiment for Indonesians, who want to feel connected to the outdoors even when they’re at a dinner outing. This is how the concept for AOM Dining came to be. AOM Dining transformed an empty sheltered rooftop of a mixed-used building in Bandung City into a speakeasy restaurant and bar. The restaurant affords a view of the sky and the surrounding city with its enclosed glass case. Red brick arches wraps around the space in a warm embrace, and plush leather seats at the booths and the bar maintains an intimate ambiance.
The entry foyer leads guests past a line of curved wine cellars with an infinite illusion.
Guests are greeted at the circular entry foyer by an optical illusion—a line of curved wine cellars designed with one-way glass and mirror, which gives a tunnelling effect for the wine storage that makes it appear as if the wines stretch on forever (now which wine enthusiast would say no to that?)
The furnishings use a combination of lived in materials to build texture, depth, richness and timelessness. The red brick arches that stretch across the dining room are made of reclaimed bricks from an old colonial building with their original stamps preserved and reused as the surface of the arches. The flooring features a basket-weave pattern of tiles and terracotta, while reclaimed teak woods with a natural patina are used for the bespoke furniture and tables.
Red brick arches stretch the width of the restaurant under the original glass casing.
The vip area is made to feel as if you are enjoying live music in your living room.
Each area is made to recreate the emotional space that is our homes, where the vip area resembles a living room, the dining area echoes our dining room and kitchen pantry. As guests settle into their seats, they're treated to a multi-sensory experience of live jazz music, the sound of water gently flowing from the central fountain, and the scent of bougainvillea flowers on the wall. Lighting by ErreLuce sets the tone for a sensual atmosphere along with the soft breeze from the windows. Grand chandeliers are suspended in between the arches to emit a comforting warm glow, whilst old radios, books, gramophones and postcards collected from local vintage shops embody the memories of a past life.
Commissioned artwork of a caravan marks the opening of the spiral staircase leading to open rooftop dining.
Commissioned artwork of an ivory caravan van nestled between cactus trees by Eddi Prabandono marks the oening to a classic spiral staircase leading up to the open rooftop dining area, where guests enjoy their meal at tables made by Walk The Plank featuring carved details cast on an iron base.
Whether you prefer to dine indoors to the tune of relaxing jazz music, or breathe in the sweet air on the rooftop, both dining areas at AOM Dining offer sweeping views of the City of Bandung, where the sunset and the city's twinkling lights act as a stunning natural backdrop.
The open rooftop area where guests can enjoy panoramic city views.
PROJECT DETAILS
Project Size: 400 m2
Site Size: 400 m2
Project Location: Cicendo, West Java, Indonesia
Completion Date: 2022
Building Levels: 1
PROJECT TEAM
Architecture / Interior Design: Seniman Ruang
Lighting Consultant: ErreLuce
Photography: Mario Wibowo





