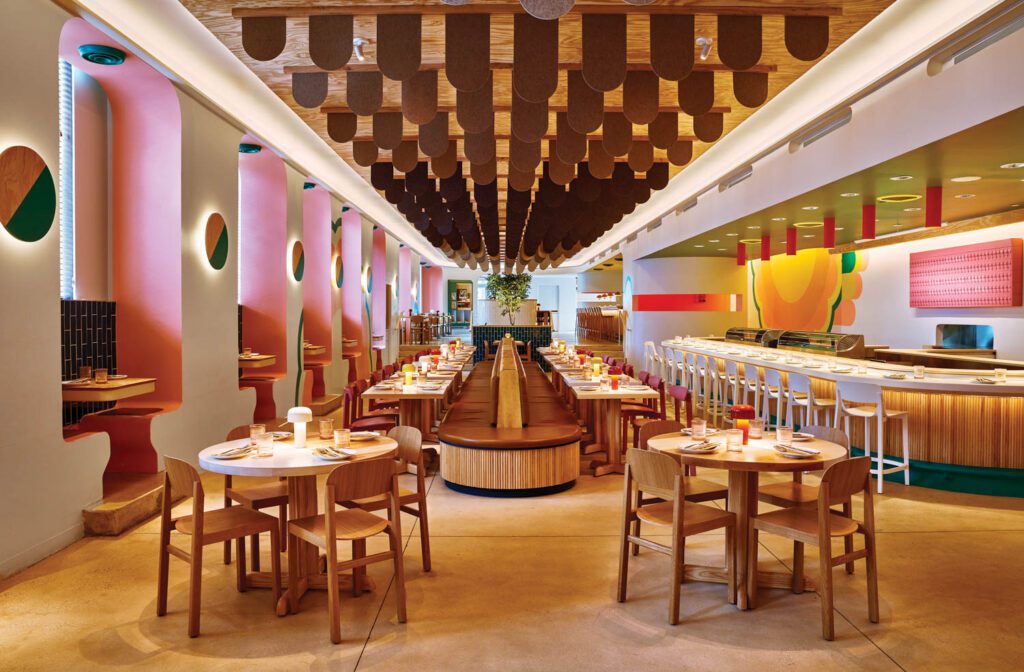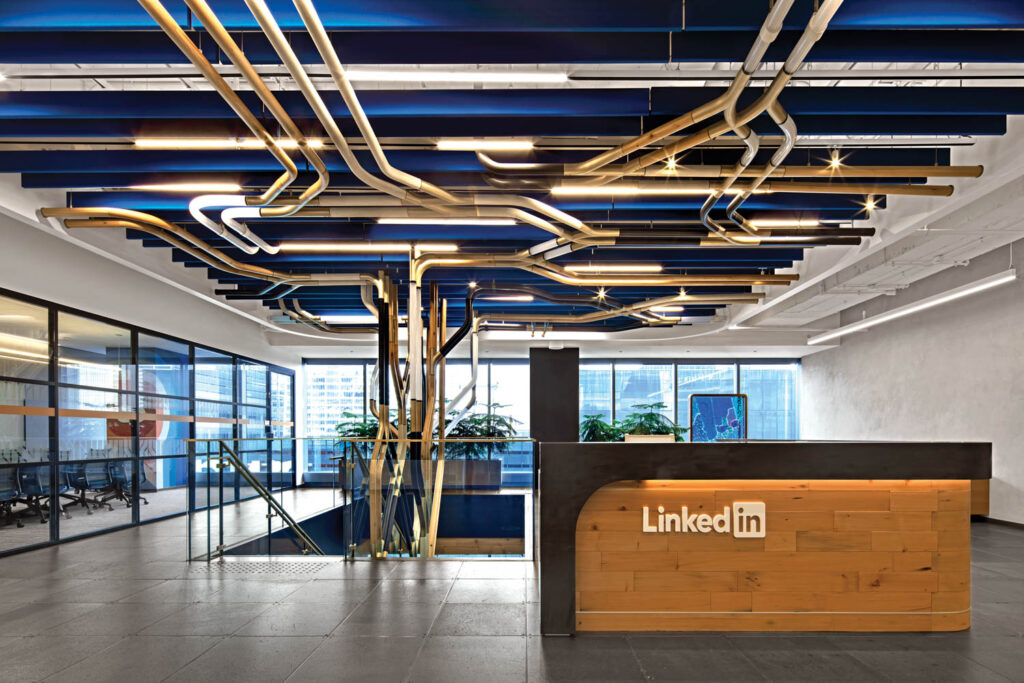
A Hip, New Restaurant Next to MoMA Offers Diners a Feast for the Eyes
2022 Best of Year Winner for Fine Dining
A successful restaurant in New York must be “yummy,” according to Lionel Ohayon. The designer isn’t simply referring to the food, however. Rather, it’s the entire experience that comes from carefully combining lighting, acoustics, materiality, layout, visual impact, and a sense of discovery, together compelling diners to return time and again. “What are yummy rooms?” he asks rhetorically. “They’re the enduring restaurants that have lasted forever, and people just know that they want to spend time in them. It’s so much to do with the entire package.”
That’s exactly what ICrave, where Ohayon is founder and CEO, intended for 53, an already buzzy Midtown restaurant developed by Altamarea Group and helmed by Singaporean chef Akmal Anuar. Its prime location is nestled at the base of Ateliers Jean Nouvel’s 53 West 53, a much-publicized residential tower that rises 82 stories into the Manhattan skyline as a series of carbon-gray shards, and accommodates part of the recent expansion of the adjoining Museum of Modern Art. The restaurant’s 11,000 square feet are divided across two spaces: the street-level bistro and the subterranean main dining room. Jean Nouvel’s angular beams enable wide column-free expanses, while allowing for the creation of a sequence of intimate dining areas “framed to feel like part of the building,” Ohayon notes. However, given the proximity to a world-famous contemporary art museum, the ICrave team decided to approach the project not as interior design, but as sculpture or a painting.

ICrave, in the words of Ohayon, is a studio of “big moves,” and, at 53, this manifests in some three dozen giant curving fins that span the full width of the restaurant. Emerging from the street-level ceiling, they cascade down in front of the bistro, swoop underneath it, and finally wrap around the ceiling plane of the main dining room. Each fin is edged in a bright stripe, the nine nearly neon colors lifted from the Nine-Dragon Wall reliefs found in Chinese imperial palaces. The hues also nod to the varied Asian cultures and cuisines represented in the menu and the modern art on display in the museum galleries nearby. (The restaurant will also feature a rotating selection of fine art in partnership with the Friedrich Petzel Gallery.)
Glossy black on one side and sepia-toned on the other, the fin installation has a lenticular quality when moving through the restaurant or walking by on the sidewalk. Ohayon describes it as both a loom and a veil, its colored threads drawing glances from passersby through the glazing and down to an aerial diorama of tables, banquettes, and chairs on ink-wash carpet, the latter three in subtle smokey grays that echo Nouvel’s steel construction. “With hospitality projects in New York, you’re creating a piece of the landscape of the city for the people who live in it and memories for those who visit,” the designer says.

The idea for the sculptural architectural gesture stemmed from the Chinese artistic principle of xieyi, which refers to works created with broad, expressive strokes, and it represents the chi, or energy, that flows through 53. In contrast, the principle of gongbi, that’s all about realism and fine detail, guided choices for the decor that ties the environment together. A keen eye will notice the colors from the fin edges replicated in the precious stones used as chopstick rests, for example.
Lighting, completed in collaboration with Licht, ICrave’s in-house studio, was fundamental in achieving the “yummy” atmosphere Ohayon desired. Along with coves around the perimeters of the main dining room, slender cylindrical pendant fixtures scale with the changing ceiling height, circular sconces softly illuminate the ecru suedelike walls, and an ethereal tangle of small LEDs forms a twinkling cloud above the bar. All emit 2,600 Kelvins and, assisted by rechargeable table lights sourced from Japan, cast a warm “cinematic” glow onto diners’ faces.
Materials with natural and unprocessed finishes were chosen for their honesty, like stone bar counters, white oak paneling, leather banquette upholstery, and wool rugs. Deliberately conflicting warm and cool tones further adds to the duality of hard and soft, grand and humble emphasized throughout.
After more than 20 years since founding his firm, Ohayon realized the magnitude of this project and decided to lead the design himself, a process he describes as creatively cathartic and rewarding in putting his stamp on the city today. “It was an opportunity for me to explore what I thought New York was, and what I thought it needed right now,” he says. “In general, there has been a Brooklyn-ification of Manhattan. Everything looks like fabricated history. It’s beautiful, but it’s just not what we were looking for here, which needed to be an expression of its location next to the MoMA, and to add an exuberance with mature restraint attached to it.”

This maturity, which comes from ICrave’s beginnings and long-standing experience in hospitality design, then its later expansion across more sectors, including healthcare, has enabled the studio to complete a restaurant interior that celebrates its cuisine without pastiche, understands and capitalizes on the importance of its context, and is ultimately just as yummy as the mango pudding on the menu.
See Interior Design’s Best of Year Winners and Honorees
Explore must-see projects and products that took home high honors.







PROJECT TEAM
PRODUCT SOURCES
THROUGHOUT
- ambientec
- anthony mrkic architect
- arca
- certified construction
- certified signs
- Clipso
- Dan Howarth
- demar leather
- design communications
- el torrent
- elements of architecture
- Eric Laignel
- ferrante manufacturing company
- fort street studio
- hemera
- hospitality
- ICrave
- MoMA
- Moooi
- munnworks
- pentagram
- potocco
- Restaurant
- rosini engineering
- soundply
- thinkglass
- tiger leather
- ultrasuede
read more
Projects
25 Cool and Captivating Hotel Lobby Designs
The design of a hotel lobby can make or break a first impression. Check out these 25 curated spaces that entice guests to stay awhile.
Projects
Montréal’s Café Constance by Atelier Zébulon Perron Mixes Elements for Lovers of Ballet
Vintage elements and custom creations make this Montreal cafe by Atelier Zébulon Perron whimsical and stately.
Projects
These Global Eateries Offer a Feast for the Eyes
From pretty pastels to moody blues, an international quintet of new eateries shows the virtuoso use of color—and form— to orchestrate space.
recent stories
Projects
Savor Connectivity and Nature at LinkedIn’s Toronto HQ
At LinkedIn’s Toronto headquarters designed by CannonDesign, company values are expressed via witty graphics and connection-conducive spaces.
Projects
Get a Much-Needed Dose of Optimism at This Washington, D.C. Hotel
The Morrow Hotel by INC Architecture & Design and Rottet Studio encourages relaxation and positivity with its fresh, light scheme.
Projects
6 Vibrant Ventures: Where Creative + Locale Collide
From Chicago To Bengaluru, India, these hospitality projects designed by Interior Design’s Top 100 Giants channel their locations perfectly.






